Hall B showing rectangular tables set up banquet style
Seats 200
Carpeted area
Bar and kitchen access
Can be opened to Hall A
Halls B opens into Hall A – (below).
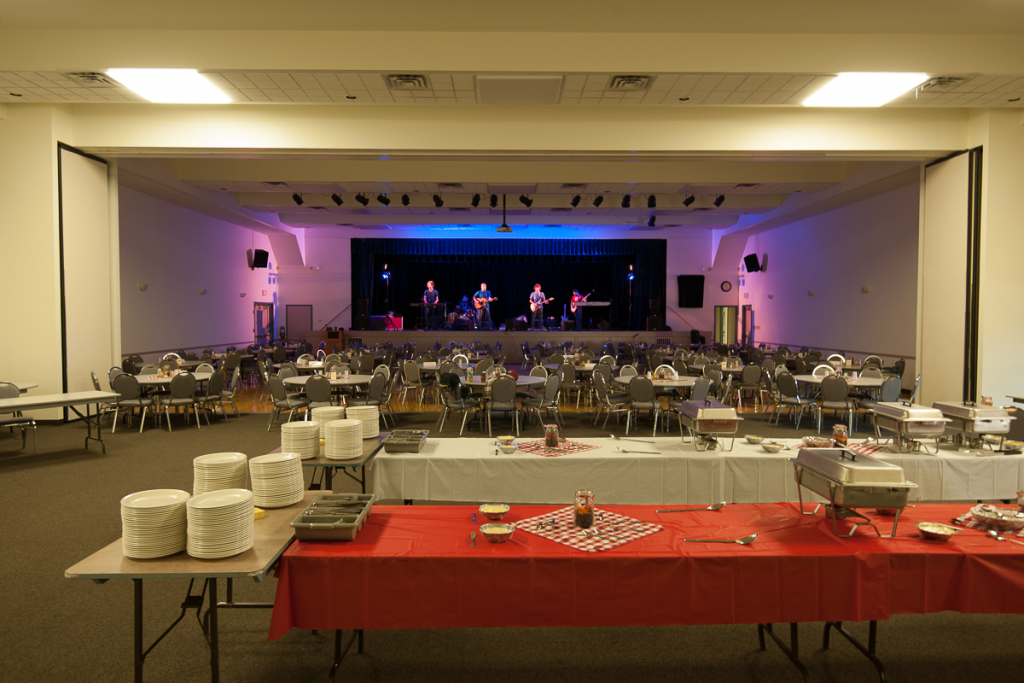
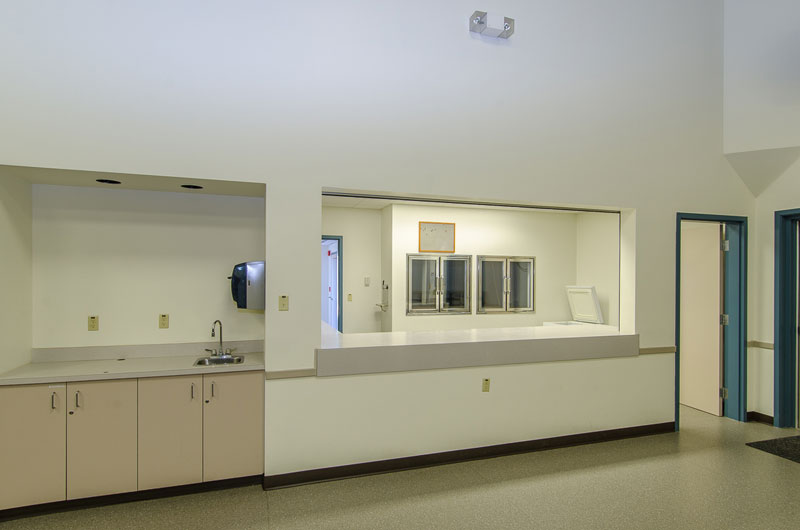
Bar window and counter at the back of Hall B
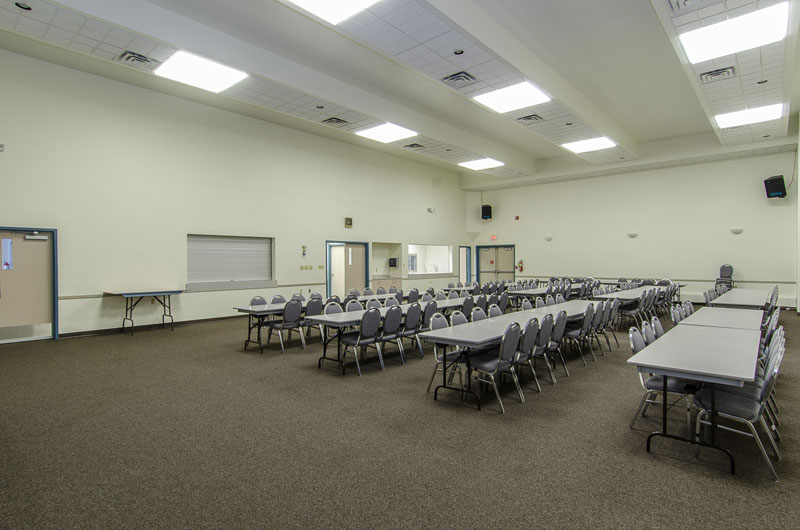
Hall B with view of back bar and kitchen
windows to the right
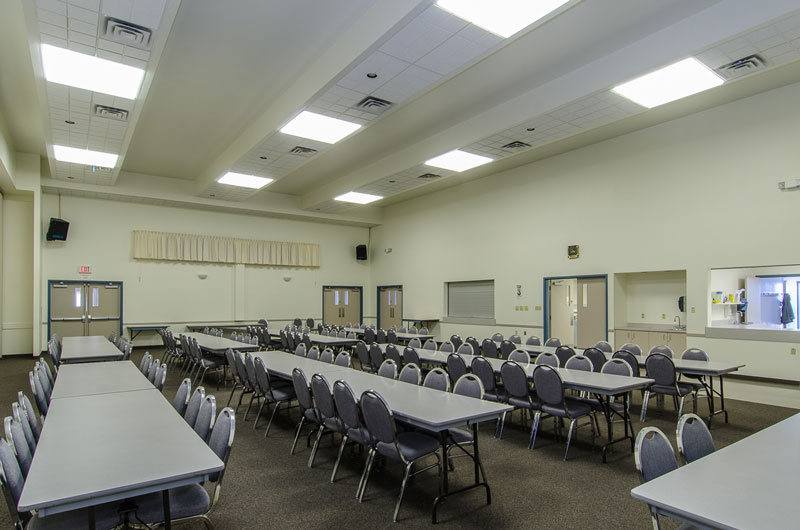
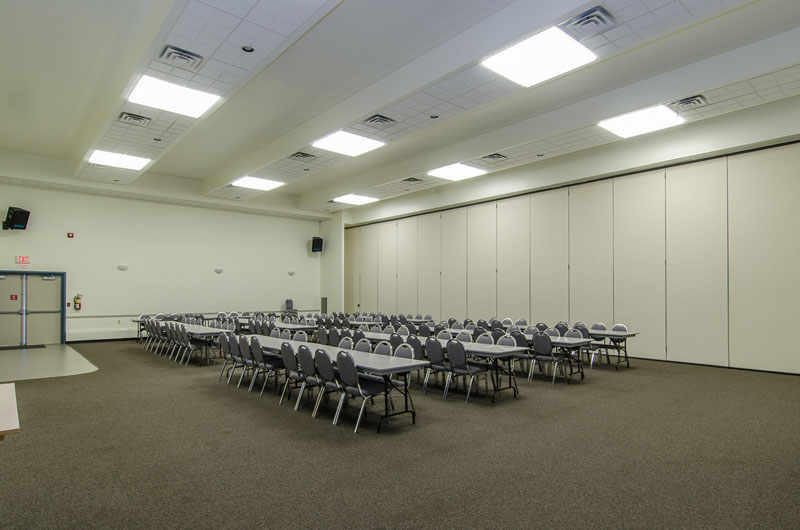
Hall B showing the sliding dividing
doors to Hall A (auditorium)